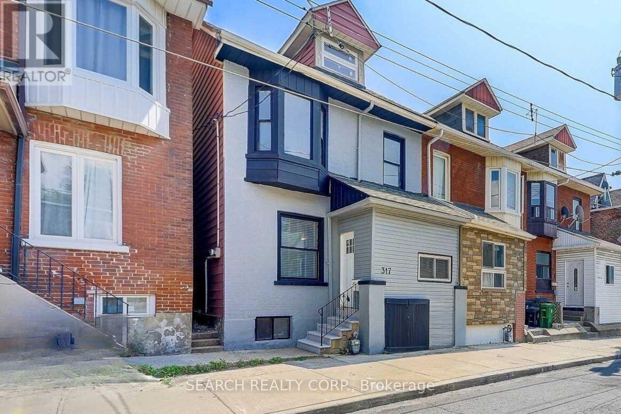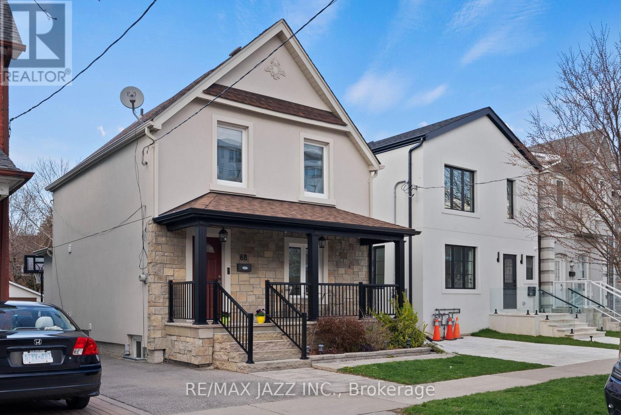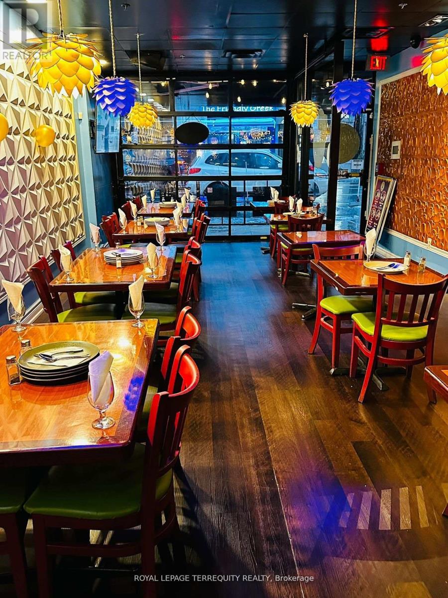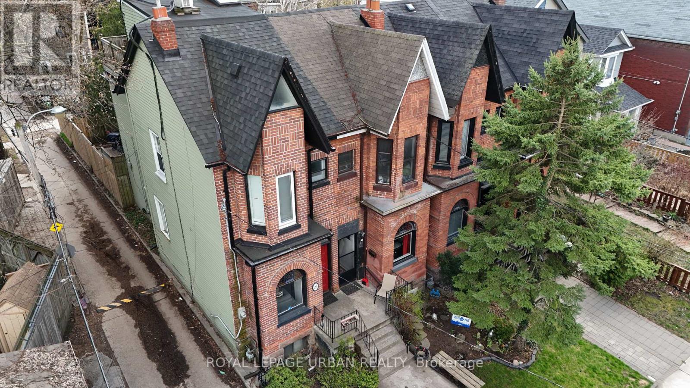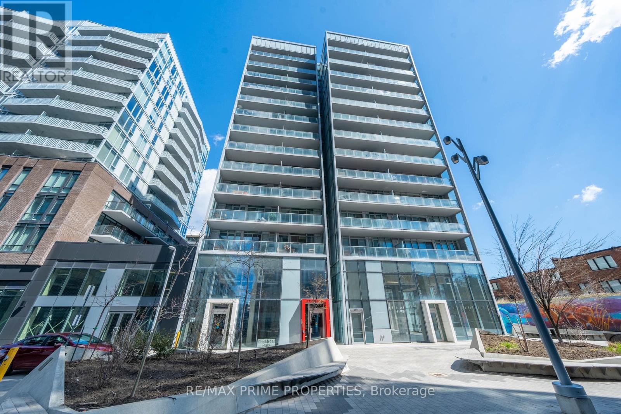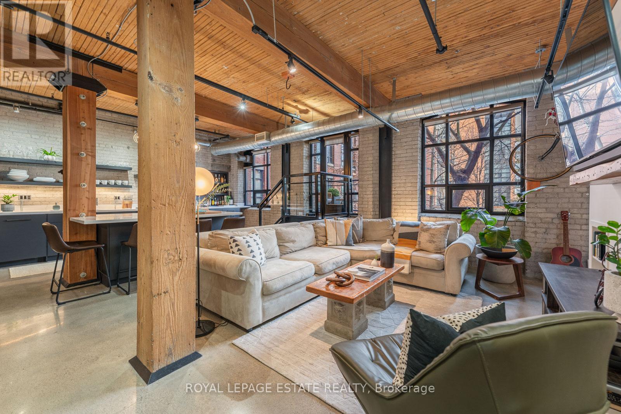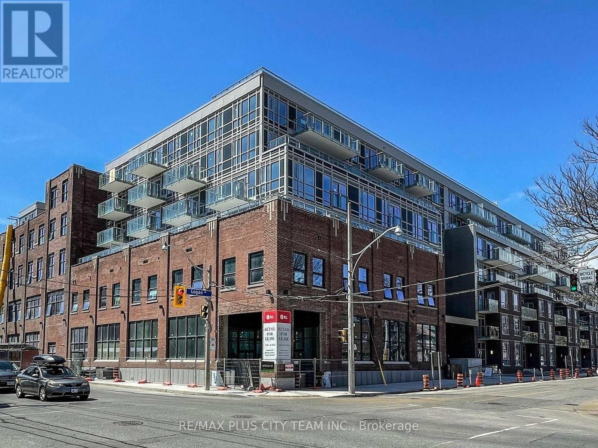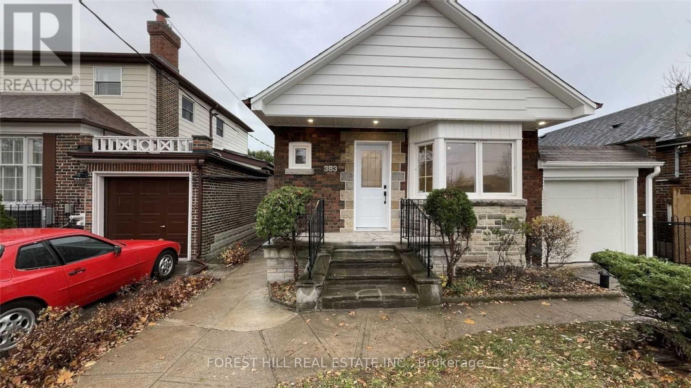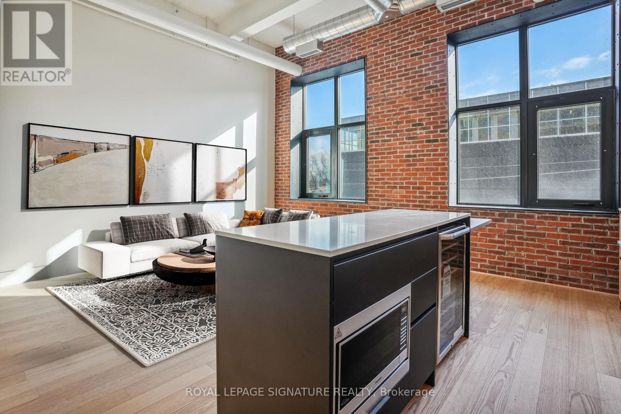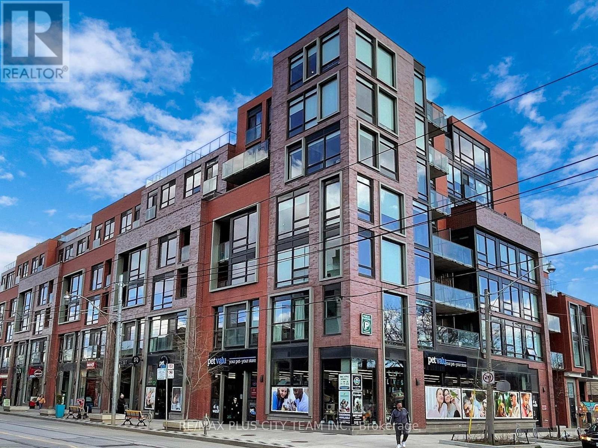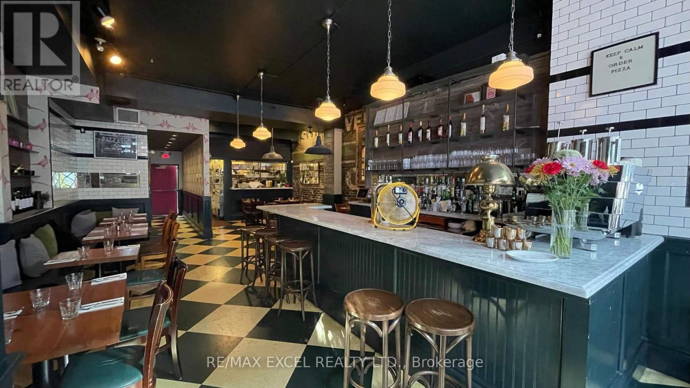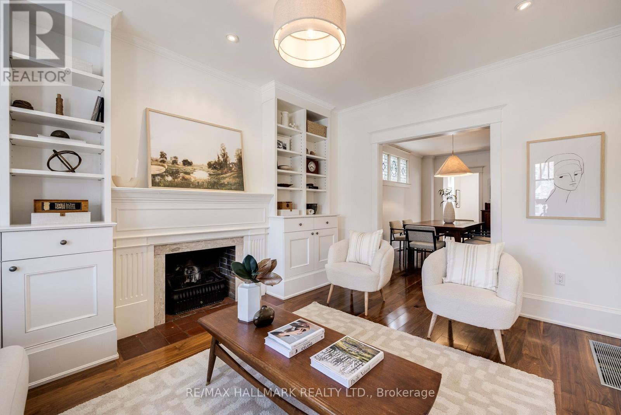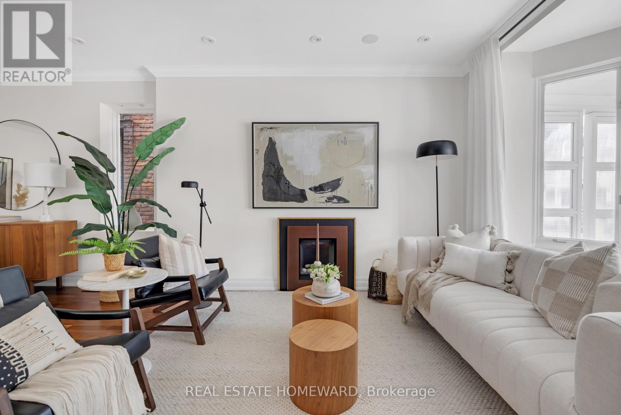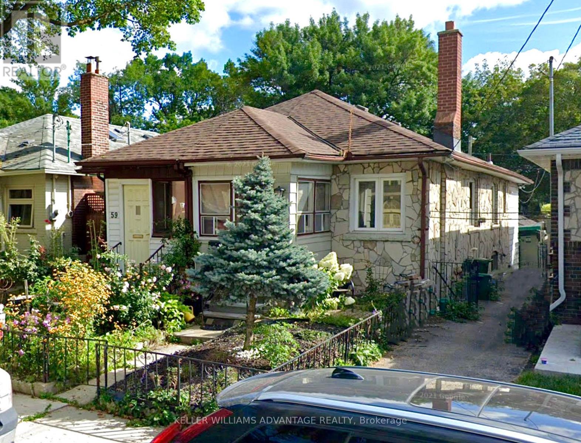
Search Listings
Search Homes And Condos For Sale And Lease$1,048,800
- 3+3
- 2
317 JONES AVE Toronto Ontario M4M3A7
Now with a Vacant Apartment ready for you to Move in or Rent out! This Fully Renovated Duplex in South Riverdale presents a rare investment opportunity. Imagine living in your home and collecting an extra $2,550 per month! Priced such that it cash flows with the current rental income generating over 5% Cap Rate and potentially 6.5% Cap Rate. 2 Eat-In Kitchens, 2 Upgraded Full Baths & 2 Laundries m... Read More$1,090,000
- 3
- 2
68 TORRENS AVE Toronto Ontario M4K2H8
Welcome to 68 Torrens Avenue. This meticulously renovated home boasts a stunning stone and stucco exterior, complemented by a picturesque covered porch with stone flooring. Rarely offered three car driveway parking. The front and backyard are a landscaper's dream, featuring lush greenery and a spacious interlocking patio with a separate entrance to a finished kitchen, three-piece bathroom, and a l... Read More$299,000
- 0
- 0
505 DANFORTH AVE Toronto Ontario M4K1P5
Turn-Key Restaurant for Sale - Greek Town .. Newly Renovated INDIAN CUISINE Restaurant on a busy prime AAA+ Location, Intersection of Danforth and Logan at the Heart of the Greek Town. Restaurant is like new, well kept. VERY Well Established, DAILY HEAVY FOOT TRAFFIC and high take-out volume from LOYAL ANDNEW CUSTOMERS/Tourists. Licensed for 124 Patrons inside and 12 in the Front Patio. Fully Buil... Read More$1,089,900
- 3
- 2
25 BRIGHTON AVE Toronto Ontario M4M1P3
Location!Location!Location! Fall In Love With This Prime 3 Bed, 2 Bath Leslieville Classic Victorian Charmer. Lovingly Maintained By The Same Owners For Many Years. Solidly Built, With Many Original Features Still In Tact. 3 Generously Sized Bedrooms With The Unique 3rd Floor Primary Bedroom Featuring A Bright Skylight And Walkout To Your Own Private Sun Deck Perfect For Sipping On Your Morning Co... Read More$925,000
- 2+1
- 2
#1204 -25 BASEBALL PL Toronto Ontario M4M0E7
Fall In Love At Riverside Square! This Beautiful 2 Bedroom + Den Corner Unit In Prime Leslieville Is A Superbly Laid Out Unit. With 10-foot exposed Concrete Ceilings & Floor-to-Ceiling Windows The Sunshine Just Pours in! South-East Views Where You Can Catch a Glimpse of The Lake & Enjoy Rarely Offered Unobstructed Views. Entertain or Unwind Outdoors On Your Incredible Oversized Balcony. A Modern ... Read More$1,049,900
- 2+2
- 2
206 DONLANDS AVE Toronto Ontario M4J3R1
Renovated bungalow in the sought-after East York area, spanning approximately 1,317 sq ft. Ideal investment opportunity! Currently set up as a duplex with a 2-bedroom apartment on the main floor and another 2-bedroom apartment on the lower floor. Add a second storey to the home for an additional unit. Then finally, create a (prefab) laneway house in the rear, currently 2 driveway spaces plus 1 par... Read More$1,099,999
- 1+1
- 1
#227 -68 BROADVIEW AVE Toronto Ontario M4M2E6
The Ultimate In Luxury Loft Living In Leslieville. Coveted 68 Broadview Ave. Where Character, Warmth & Epic Style Lives. Expansive 1238 Sq Ft Home Complete With Terrace Overlooking Courtyard & Tree Canopy Views. Phantom Screen Door For Bringing The Outside In! Upgraded W/ $90k Spent On New Kitchen & Bath. Metal, Concrete, Wood And Brick Converge For True Loft Authenticity. Great Layout For Enterta... Read More$909,900
- 2
- 2
#206 -150 LOGAN AVE Toronto Ontario M4M0E4
Experience opulent living at The Luxurious Wonder Condos in Leslieville, once the esteemed Weston Bread Factory. Enter a dazzling 2-bedroom, 2-bathroom unit flooded with natural light and boasting soaring 13-foot ceilings, creating an airy and spacious atmosphere. The open-concept living and dining area provide an ideal space for relaxation and entertaining. The sleek modern kitchen features integ... Read More$1,140,000
- 2+2
- 2
383 O'CONNOR DR Toronto Ontario M4J2V9
**Greatly-Cared/Updated Cozy-Warm Raised/South Facing Of Backyard Bungalow--40Ft Lot**This Home Can Be Transformed Into A Low Maintenance Beauty For Someone Downsizing, Young Couples Who Wants To Stay A Downtown Lifestyle & A Future Investment Property**Recently-Updated Hm & Suitable For End-Users/Families Or Investors Or Builders(Fast Refilling/Redeveloping Neighbourhood) Separate Entrance*Fully ... Read More$1,105,000
- 2
- 2
#403 -150 LOGAN AVE Toronto Ontario M4M0E4
A True Hard Loft in the Heart of Leslieville. Seize the Opportunity to not only live in Elegance, Luxury and Style but to Own a piece of Toronto's History. This 2 Bedroom, 2 Bath Hard Loft is Sought after by all who see it with Soaring 13 Foot + Ceilings, Exposed Brick, Beams and Ductwork, Gleaming Engineered Hardwood, Black Frame Thermally Insulated Windows, Floor to Ceiling Bedroom Windows, Stun... Read More$698,000
- 1
- 1
#209 -246 LOGAN AVE Toronto Ontario M4M0E9
Welcome to this stunning 1-bedroom loft located in amazing Leslieville! This corner unit boasts the perfect open concept floorplan with warm engineered wood flooring, 9-foot ceilings, and exposed concrete. Floor-to-ceiling windows flood the space with natural light and offer views of Jimmie Simpson Park. Custom window coverings and a front closet with built-ins add to the charm. The modern kitchen... Read More$145,000
- 0
- 0
892 QUEEN ST E Toronto Ontario M4M1J3
Located In The Heart Of Leslieville, This Italian Restaurant Is Well-Established, Profitable, And Beautifully Set Up. The Main Floor, Full Basement, And Patio Cover Approximately 1,250 Square Feet. A Transferable Llbo For 40 Interior Seats And 45 Patio Seats Is Included. This Turn-Key Operation Is Perfect For A New Operator or changed to a different concept. (id:9453)... Read More$2,088,000
- 3+1
- 4
72 JACKMAN AVE Toronto Ontario M4K2X6
This is a fabulous, turn-key home in the heart of Playter Estates! A deceivingly large, detached home that boasts 3+1 bedrooms, 3.5 baths, a fully finished basement with convenient side entrance, parking for 2 cars and a garage. Step into a warm and inviting main living room, featuring rich Walnut hardwood flooring and a beautiful gas fireplace to create lasting memories. A semi-open plan dining, ... Read More$1,799,000
- 3+1
- 3
173 LANGLEY AVE Toronto Ontario M4K1B8
Fall in love with Langley. This special 2.5-storey semi-detached home is situated on a sun drenched south facing lot. It features an inviting open-concept living and dining area, seamlessly connected to a spacious kitchen, rare powder room, and rear mudroom ensuring effortless access from your private 2-car laneway. Venture to the second floor to discover two generously sized, sunlit bedrooms, acc... Read More$599,000
- 2+1
- 1



